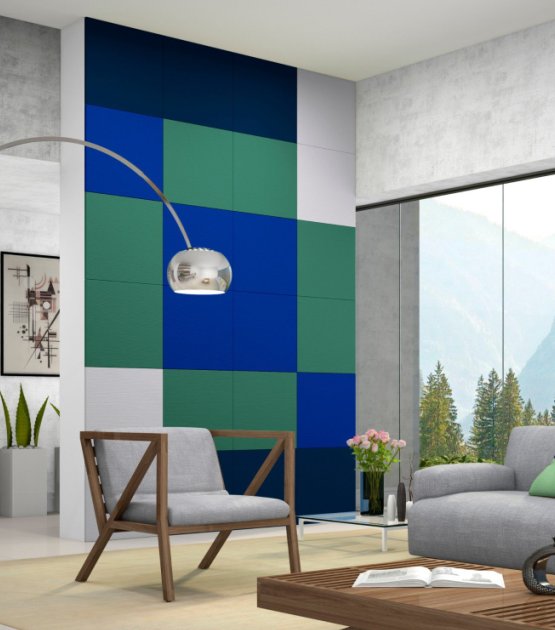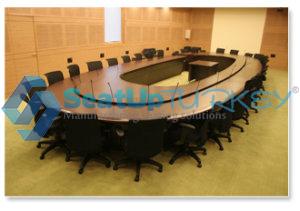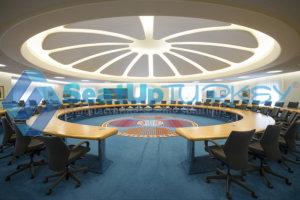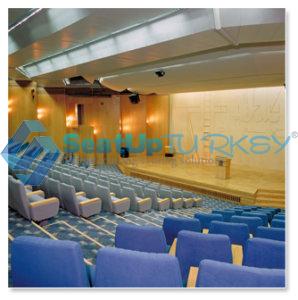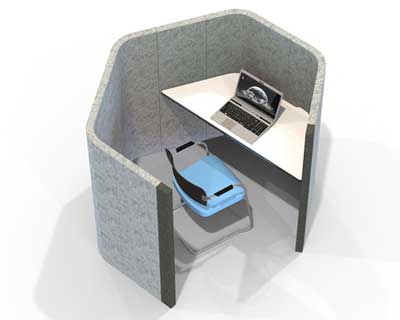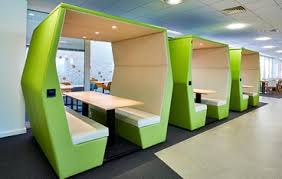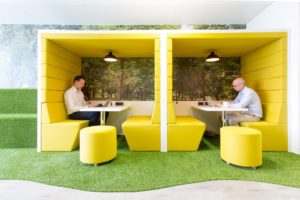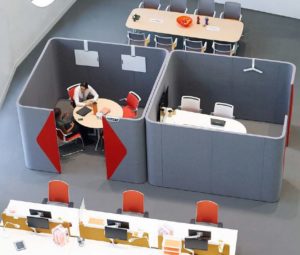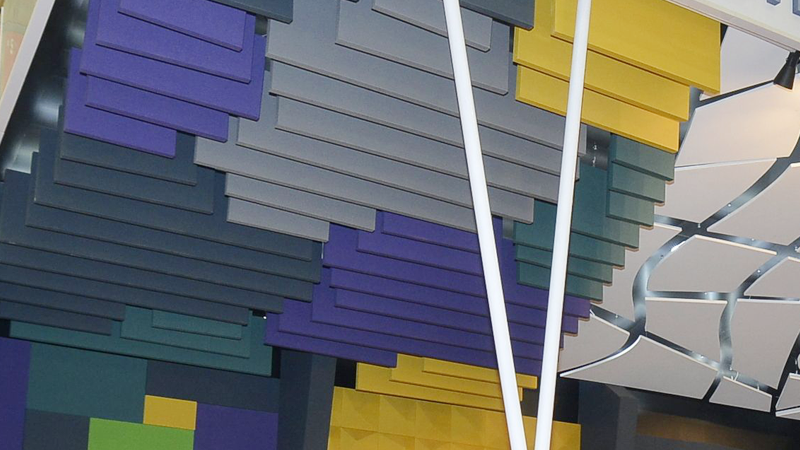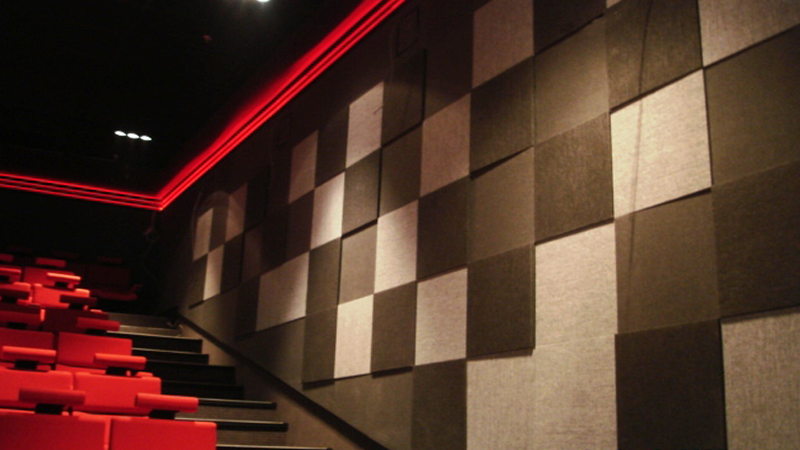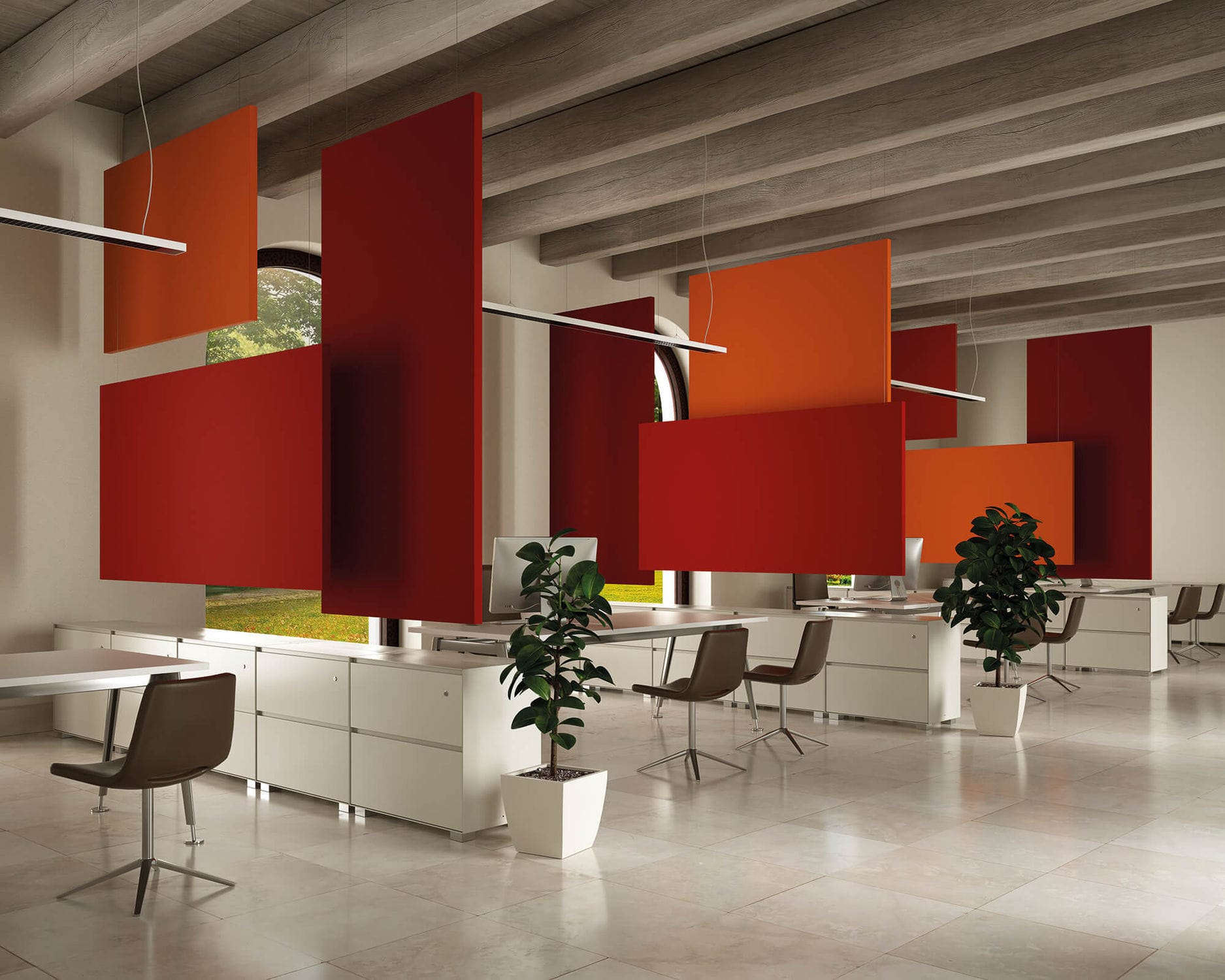How do you create design houses? – The stages of working with an interior designer
Create a home designed and very desirable to do with an interior designer. Why specifically with an interior designer and what are the stages of working with this professional? Answers to this in the next article…
Some people dream about a wedding and others dream about the beautiful and stylish house they will have when they grow up. What is more enjoyable than designing your private space in a way that best reflects your character and makes you feel that you are really at home. When we leave our parents’ house it seems that the idea of a “home” will remain there, but with the right design of the house and the atmosphere you create in a rented apartment, you will feel that you are at home.
We are exposed to houses designed every step we take in these modern days. Beyond open houses and events such as “Houses from Within,” which is held each year and exposes the general public to artefacts and wonderful interior design, even when we go to a work interview or visit a friends’ home we can be exposed to real art in the form of designed houses. The question arises: How did a uniquely designed home be created? What is the process of creating design houses? How do all the elements that run through our minds and the vision that is crystallizing become a piece of reality? About this in the next article.
Alone or with an interior designer?
The best way to create houses that are designed both aesthetically and functionally is through an interior designer. Interior designers have undergone the appropriate training to give you the most professional and appropriate response. Sometimes we think enough creative thought to design a house ourselves but when we go into the small details it seems that many things missed the road, spending was much larger than necessary and something in the design harmony of the house does not connect to each other. Interior designer knows how to combine all the elements of the houses designed – beauty, aesthetics, practicality, functionality, budget and reflecting the character of tenants in the design of the house.
Step One – Concept Meeting
In order to start working with an interior designer, after we compared prices and checked the chemistry between us and the professional and chose one of the first stage would be to hold a concept meeting. At the concept meeting, you can deepen your vision of home design and describe it in detail to the interior designer. In this meeting the interior designer is exposed not only to your design vision but also to your character and understands how to combine the two into a single unit – a house designed exactly according to your demands and desires. More than once he approached the interior designer with a wide range of design ideas from a rustic living room to a modern kitchen and walls in bright colors – each of which is a wonderful idea in itself but does not fit together. The interior designer will know how to refine and soothe all the ideas you have in your mind into one harmonic design. A concept meeting is very important and is the basis for creating tastefully designed homes. In this meeting, the two sides combine their forces to carry out the mission and align their vision with each of them and how to realize it.
Step Two – Color
One of the most basic stages of working on design houses is choosing colors and tones for the home design. Each room can have different colors and shades, but there must be some harmony and unity in the entire house. For example, you can go wild with the colors in the bedroom and the nursery, but the kitchen, living room and corridors of the house are often linked to each other, preferably maintain a similar color line, if not identical. The game with color is reflected not only in the walls and ceilings of the house but also in the selection of furniture, accessories and decorative means in different colors. When an interior designer comes to work with paint, he thinks about the atmosphere the room needs to transmit, hot and cold tones and the use of various means to produce the desired color.
Step Three – Wall and ceiling Another brilliant idea is simply paste on the walls decorative tiles of the company Acoustima. These tiles are very comfortable and simple to assemble and also very user friendly. Each package comes with 15 decorative tiles in the design you choose from 20 different models that exist. The tiles are glued with silicone glue directly to the wall and then can be painted in any color you like.
For those of you who did not like the idea of tiles made of plastic inside their home you can choose fabric-colored panels, an amazing advantage you will have in this choice is that you will also earn a special look at the wall and also improve the acoustics in your room … which is very good for those of you who are bothered by the sounds coming from your bedroom 🙂 Acoustics experts assure us that if we cover Our bedroom in acoustic panels of 4 cm thickness and 2 cm acoustic ceiling we can be avoided 100% for fear that someone will hear us conducting loud sex in bed … but wait! before you get excited it can’t work without having an acoustic heavy door which you must install in your bedroom if you want it to work! well… for those of you who want to feel special you can choose also Acoustic fabric panels with unique 3D shapes also made by Acoustima company.
Step Four – furniture
One of the most important elements in designing interior space of houses is the furniture. Choosing the type of furniture and its location in the home space will be an important basis for home design. When it comes to a home with an existing design that only want to change or refresh it in a new design it will not be necessary to buy new furniture for every home. For example, you can take an old armchair, paint its chassis and replace its upholstery and create a special vintage look. The interior designer will have many different design solutions for home furnishings that you have not thought of that will not only save you money but create a unique look that only you have. Various theories such as Feng Shui help us place the furniture around the house in a way that creates energy flow and design harmony. It should be emphasized that creating harmony at home does not mean that all furniture should be made of the same raw material and the same style – it will only create a monochrome and boring appearance. A children’s room emphasized the color, the innocence and the joy of living, the living room and kitchen chose a design line in advance that you would know how to furnish accordingly – rustic, modern, classical style and so on.
Step Five – Lighting
There is no doubt that lighting is one of the most significant criteria in design homes. A beautifully designed home that will include only fluorescent lighting will overshadow the entire design of the house. The lighting should go hand in hand with the character of the room. The wide selection of lighting fixtures offered today in the market allows to create unique lighting for any space in the house. Whether it’s floor-to-ceiling lighting for the home garden, wall lighting for hallways, lavish lighting for the living room and kitchen, spot lighting for the gallery area, lighting fixtures and decorative floor stands for the corner of the room, antique table lamps for the work area, etc. – these can significantly enhance the room’s design.
In our company we have our own interior design team and we will be happy to help you.
export@acoustima.com +905427196712

